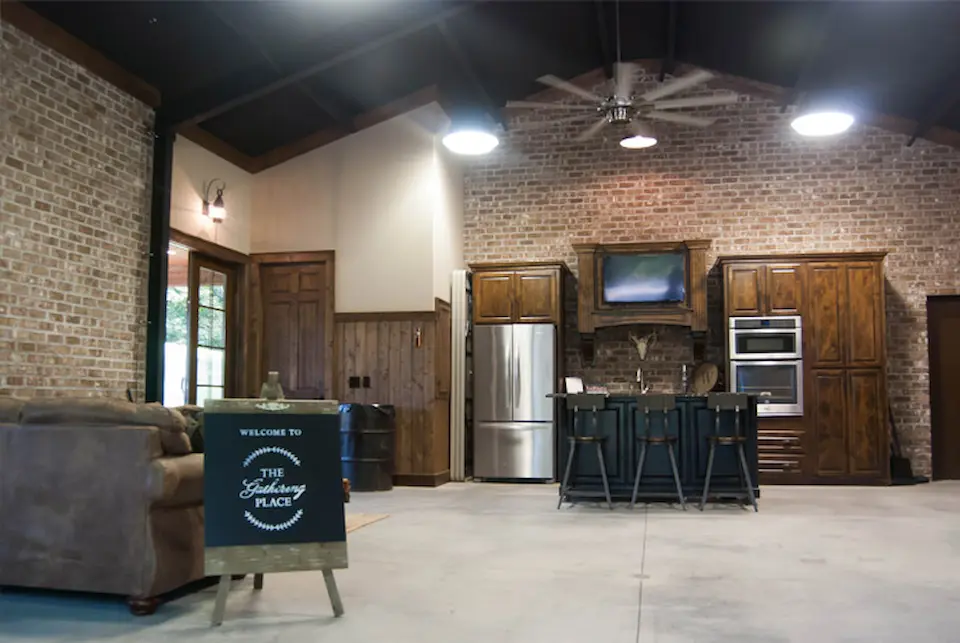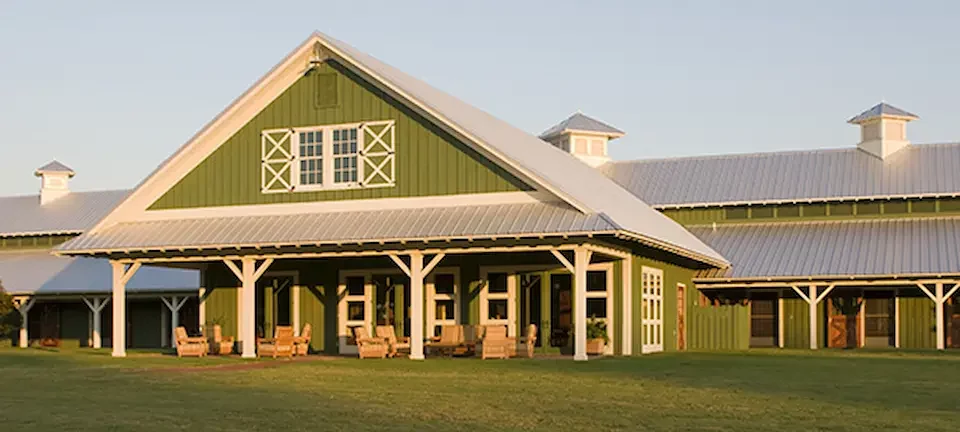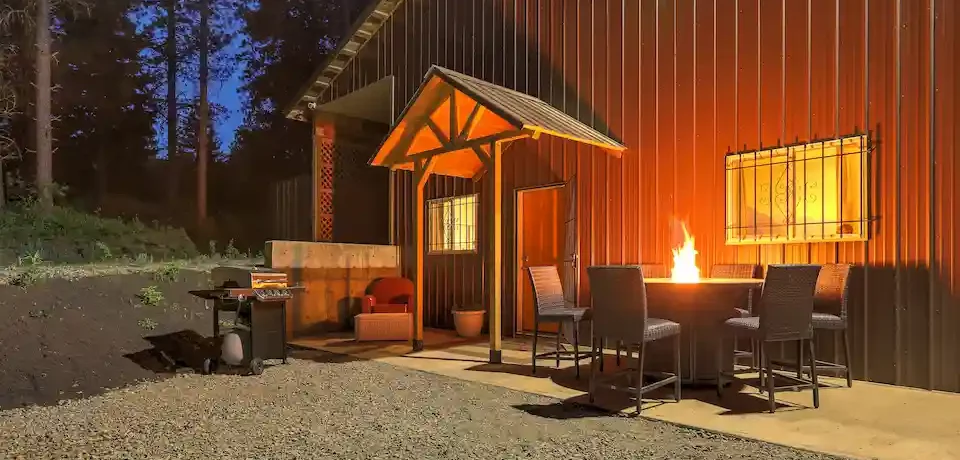When you’re looking for what barndominiums have to offer in terms of living space, then Champion Builders is your #1 source for quality metal building structures that are made to last. Barndominiums are becoming the latest trend as more people are looking for housing and office alternatives that provide open-concept living space at an often affordable price point.
Whether you’re choosing to live in a barndominium, work in it, or both, Champion Builders can come and build you a structure so you can enjoy barndominium life.
What Exactly Are Barndominiums?
Barndominiums, or “barndos” as they’re also called, are open-concept steel buildings with large square footage that typically combine living quarters and working areas.
The living space can include the comforts of a traditional home. From the basics of plumbing and electricity to more luxurious options, you can have the barndominium of your dreams. Bedrooms and bathrooms offer privacy, but common spaces are open, allowing greater versatility.
Depending on your needs, the working area of a barndominium can include anything from a simple storage warehouse to a large workshop.
What Does a Barndominium Look Like?
A barndominium combines the rustic charm of a barn with the modern comforts and conveniences of a home, offering a unique living experience. But what exactly does one look like?
- Exterior Layout: A barndominium resembles a traditional barn on the outside despite being a metal building structure.
- Interior Layout: The interior usually features an open layout but can vary with floor plans. Unlike traditional homes, post-frame structures are often used.
- Mainframe Construction: Built with posts driven into the ground, barndominiums are quicker, easier, and less expensive to construct.
- Cost Savings: Lower construction costs are a significant reason people choose barndominiums for their homes.
- Rustic Charm: The barn design and rustic elements make barndominiums popular for those seeking unique, non-traditional home plans.
What Are Barndominiums Used For?
Barndominiums are commonly used for living and working spaces. Many people designate a shop area to run their business while they live in the rest of it. But for some people, a barndominium is their main home.
Common Barndominium Characteristics
While each barndominium will have its own characteristics, there are several common trends you will find:
-
Wooden staircases
-
Vaulted ceilings
-
Exposed beams in the living spaces and kitchen areas
-
Sliding barn doors
-
Columns
-
Energy efficient windows
When you review your barndominium floor plans, you can decide which features are most important so that your new home includes them.
What are the Benefits of Building A Barndominium?
Many people are gearing towards barndominiums because of their many benefits, making them an attractive and practical alternative to traditional homes. These include:
Faster Construction
Barndominium construction projects typically progress at a faster pace compared to traditional home construction. Due to their unique design and construction method, barndominiums can be completed in weeks, providing a quicker turnaround time than the months-long process usually associated with custom-built homes.
Low Maintenance
Steel construction requires less maintenance than traditional homes. Metal buildings resist pests, mold, and rot, which can drastically reduce long-term upkeep costs. Steel structures’ durability often results in a longer lifespan than wood-framed homes, leading to fewer repairs and replacements. This longevity saves money and minimizes the environmental impact of frequent renovations and material replacements.
Energy Efficient
If you’re looking for an energy-efficient home or workspace, a barndominium may be the way to go. They offer optimal insulation and weatherization against the elements, eliminating the need for extra cooling or heating in the building. Barndominiums can also have energy-efficient windows, doors, and HVAC systems, leading to lower energy bills and a more comfortable living environment.
More Adaptable Design
Barndominiums offer fewer restrictions than traditional homes, allowing you to maximize your space per square foot. You can get the most out of the space of your dream barndominium with open floor plans that have expansive views. These structures can accommodate various needs, from residential living spaces to workshops, offices, and storage areas.
Discuss your barndominium plans with your contractor to get a design that mirrors your dream home.
Eco-friendly
Barndominiums are more eco-friendly than traditional wood structures. They last longer and require less maintenance and fewer materials. Made of steel, which is often recycled, Barndominiums are highly sustainable and minimize waste during construction. Their long lifespan requires fewer resources for repairs, making barndominiums a sustainable and eco-friendly housing choice.
Interior Finishing Options
The open floor plans of most barndominiums allow for quicker interior finishing. With fewer walls and structural elements to work around, installing electrical, plumbing, and HVAC systems is often much more efficient in both time and labor. The flexibility of the open layout also allows for more creativity in your barndominium interior design, allowing you to customize the space to fit your needs and preferences perfectly.
Building Permits and Inspections
Barndominiums are often constructed based on standard building plans, which can simplify the process of obtaining permits and passing inspections when compared to custom-built homes. By utilizing pre-approved designs, barndominium owners can more easily ensure compliance with local building codes and regulations, resulting in a quicker approval process.
Fire-resistant design
Metal buildings have fire-resistant structures, which means that when fire-resistant materials are used inside the home, the structure becomes even less susceptible to fire damage. While the interior walls and wooden components can catch fire, the metal shell of the house will not, significantly enhancing the home’s safety and providing greater peace of mind. Additionally, the reduced risk of fire can lead to lower insurance premiums, offering further financial benefits.
Things to Consider When Building Barndominiums
Zoning
If you’ve bought a piece of land for your barndominium, be sure it is zoned for whatever you plan to use it for. Whether it’s residential, commercial, or agricultural, you want to ensure you follow local regulations. Check local building codes to make sure you are following the guidelines.
Check Public Utilities
Don’t assume all public utilities will be available with your new space. Confirm there is running water or if you will drill a well. Also, see if you can hook into the city’s sewer system.
If you’re not using solar panels, check the local electricity grid to see what is available.
Cell Service
Be sure you have adequate cell or internet options, especially if you’re using the space as a working area. If the signal is weak, consider installing a cell signal booster to improve connectivity throughout your barndominium.
FAQ About Barndominiums
Are Barndominiums Safe?
Yes, a barndominium is safe. Be sure you have taken out the proper permits and that your structure meets all building codes.
If you’re building on a property where natural disasters are more common, a barndominium is often safer than wood structures.
Would a Barndominium Hold Up in a Hurricane?
Many steel buildings are designed to withstand 170+ mile-per-hour winds. But, every structure does have its limits. For most hurricanes, a barndominium would hold up.
Are You Looking to Build a Barndominium?
Champion Buildings is here when you’re looking for a quality-constructed barndominium rather than a DIY barndominium kit. You can count on us to complete the entire project efficiently and cost-effectively.
While we are based in Wilkesboro, NC, our services extend to the surrounding areas, including but not limited to:
- North Carolina
- South Carolina
- Alabama
- Georgia
- Florida
- Maryland
- Ohio
- Tennessee
- Virginia
- Washington, District of Columbia
- West Virginia
Call us today at (800) 942-6812 to find out more about how we can build a barndominium that best suits your needs!
All of our buildings are:
- 100% Made in the USA, Commercial Grade Steel
- Prefabricated with all steel frames
- Use high-strength bolts
- Have optional 24 gauge standing seam roof
- Clear span (up to 150′)
- Available with a variety of metal building accessories
- Available with a large color selection from walls, roofs, and trims
Contact Us Today For A Metal Barndominium!
Champion Buildings firmly believes in erecting quality, cost-efficient metal buildings for commercial and agricultural purposes. For more information or to purchase your metal building, contact us today!



