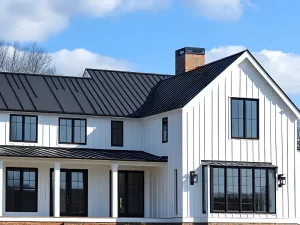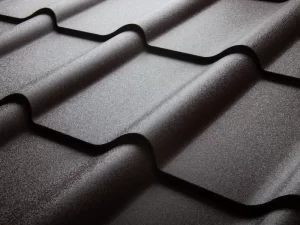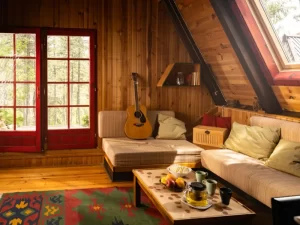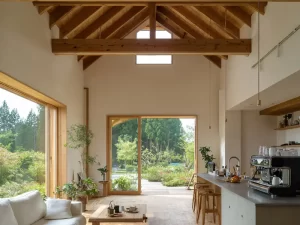Barndominiums combine the strength of metal buildings with the comfort and design freedom of a traditional home. Their unique construction and customizable layouts make them popular among homeowners looking for cost effective, flexible, and low maintenance housing options.
Join our experts in pre-fabricated metal buildings as we explore the common question: what is a barndominium, and help you decide if a metal barndominium is the right building choice for your needs.
Table of Contents
Key Features of Barndominiums
A barndominium—often called a “barndo”—is a barn like structure adapted into a comfortable house with modern interior amenities. Traditionally framed as a steel or metal shell, it blends generous storage and garage space with finished living spaces under one roof.
Open Floor Plan
A signature element of every barndominium is its open floor plan, made possible by wide-span steel framing and minimal interior support walls. This design creates expansive living spaces that feel airy and connected while allowing homeowners to customize layouts without major structural limitations.
Combined Living and Work Space
Barndominiums often merge living quarters with functional areas like a garage, workshop, or storage area. This integrated design—sometimes called a shop house—is ideal for those who want to keep home and work under one roof, offering both efficiency and convenience.
Durable Metal Construction
Built from steel or metal framing, barndominiums are engineered to withstand time, weather, and wear. Their metal construction provides superior resistance to fire, pests, and moisture, while the roof system and siding protect against harsh elements. This versatile building’s durability translates to fewer repairs and decades of dependable performance.
Low Maintenance Materials
Exterior low maintenance materials like metal panels and trim reduce the need for frequent painting, staining, or replacement. This not only lowers long-term costs but also simplifies ownership—making barndominiums particularly appealing for busy families or those living in rural areas.
Design Flexibility
Without traditional framing constraints, barndominiums offer unmatched design flexibility. Homeowners can adjust interior walls, add extra space, or modify their floor plan as their future plans change. Whether you’re expanding a living area or converting a storage bay into a new suite, the structure adapts easily.
Energy Efficiency and Natural Light
Many barndominiums are designed with large windows, skylights, and efficient insulation to maximize natural light and improve energy efficiency. The result is a bright, comfortable living space that maintains consistent temperatures year-round while reducing utility costs.
Cost Effectiveness
When evaluated per square foot, barndominiums are generally more cost effective than traditional homes. Their streamlined building process, pre-engineered materials, and shorter timelines reduce upfront investment while offering long-term value and durability.
Customizable Interior Finishes
From modern loft-style designs to rustic country charm, barndominiums accommodate any aesthetic. You can personalize interior finishes—like flooring, cabinetry, and wall treatments—to reflect your style and create a truly custom barndominium home that’s both functional and beautiful.
What Is a Barndominium Used For?
A barndominium is a flexible metal building that blends generous living space with functional work or storage areas. Depending on your goals and location, it can serve one role today and evolve with your future plans.
Here are the most common ways owners put a barndo to work:
- Primary residence
- Mixed-use home and workshop
- Shop house for small business
- Vehicle and equipment storage
- Hobby or studio space
- Guest suite or multi-generational living
- Home office or remote work hub
- Short-term rental or income suite
- Event or entertaining space
- Agricultural support space
What Is a Barndominium Floor Plan Like?
A barndominium floor plan emphasizes open, adaptable living spaces that can evolve over time. Because the structure is built with clear-span metal framing and minimal interior support walls, homeowners have the freedom to design layouts that match their lifestyle and future plans. Whether you want a large family gathering area, an attached metal garage, extra storage space, or an attached steel workshop, the plan can be customized to your needs.
Typical barndominium floor plans include:
- Spacious open-concept living room, dining room, and kitchen areas
- Two bedrooms or more, often separated for privacy
- Attached garage or shop space with direct home access
- Ample storage area for tools, vehicles, or equipment
- Loft or mezzanine for added living quarters or office space
- Covered porches or patios to extend outdoor living area
What Is a Barndominium vs a Traditional Home?
While both offer comfortable, modern living, whether you are building a modest barndo or a high end barndominium, they differ from traditional homes in how they’re built, lived in, and maintained.
Construction Method
A barndominium begins with a steel or metal frame that creates wide, open spans without the need for interior support walls. This design flexibility allows large living spaces and fewer load-bearing restrictions. In contrast, a traditional home uses wood framing, which requires more internal walls to maintain structural stability, limiting how open the layout can be.
Cost and Efficiency
Barndominiums are often more cost effective because they use pre-engineered building materials and streamlined construction methods. The metal shell provides durability and low maintenance benefits, keeping long-term costs predictable. Traditional homes typically carry higher construction costs due to labor intensity and more expensive materials.
Design Flexibility
The clear-span structure of a barndominium offers near-limitless floor plan customization. You can rearrange interior walls or expand living quarters as your needs evolve. Traditional homes, with fixed framing and more structural walls, are harder to modify without major remodeling—making barndominiums ideal for owners who value adaptable living spaces.
Durability and Maintenance
A barndo’s metal roof and siding resist pests, mold, and fire better than wood-framed homes. These low maintenance materials mean fewer repairs over the years and longer overall life expectancy. A traditional home may require more frequent roof replacements, repainting, and pest control, which adds to the long-term upkeep.
Energy Efficiency
Modern barndominiums use advanced insulation and tight building envelopes to achieve impressive energy efficiency. The design allows for effective temperature control and integration of natural light through large windows. Traditional homes can also be efficient, but achieving similar performance often costs more during the build.
Lifestyle and Function
Barndominiums shine in rural areas and open land settings, where owners may combine garage, storage area, and living area under one roof. This blend of living and functional space is perfect for hobbyists, small business owners, or families wanting more space. Traditional homes, on the other hand, tend to suit suburban neighborhoods with defined residential zoning and smaller lot sizes.
Contact Champion Buildings Today for Your Next Barndominium Project
If you’re ready to build a barndominium that combines comfort, durability, and design flexibility, Champion Buildings can help bring your vision to life. Since 1999, our team has specialized in crafting high-quality metal buildings tailored to each client’s goals, whether for living quarters, workshops, or mixed-use structures.
From the first design concept to the final inspection, we guide you through the entire building process—helping you choose the right floor plan, materials, and features to match your needs and budget.
Contact us today to discuss your barndominium project by calling (800) 942-6812 or filling out our online contact form below to get started.




