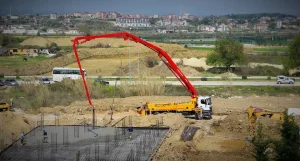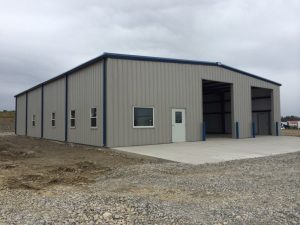Most metal buildings are large structures that require a stable foundation. Metal building foundations differ depending on factors such as the climate, what the purpose is for the metal building, and how long you want the building to last. Foundation systems for these types of buildings must be strong, high quality, and inflexible. Steel building foundations help mitigate the issues of flooding, leaking, tilting walls, and shifting floors that can originate from ill-constructed foundations. Many times, prospective buyers are uncertain about how to proceed with foundation design and construction. Generally, the best and most popular metal building foundations are concrete slabs, but others may be used as well.
Let’s look more closely at different options for metal building foundations and why a concrete slab may be the best option. At Champion Buildings, Inc., we are experts at erecting steel buildings. We know the different types of foundations that are used and why. In this article, we detail these options and indicate which are best.
The Importance of Metal Building Foundations
Foundations are critical to building performance and longevity. A poor foundation can lead to the walls being out of plumb, floor settlement, and damage in earthquakes and wind events. These issues can lead to safety problems, very expensive repairs, or the building having a much shorter lifespan than it could have. Sometimes, demolishing the building and starting from scratch is less expensive than attempting to fix poorly designed and built foundations.
Foundations for pre-engineered metal buildings are different and, generally, more complicated than those for conventional structures. Therefore, you need to engage the services of a licensed structural/foundation engineer who is experienced in designing and constructing a steel building foundation.
Basic Types of Foundations for Metal Buildings
Pre-engineered metal and steel buildings typically use one of three foundation systems:
- Slab
- Pier
- Perimeter wall
Slab Foundation
The most popular choice for steel building foundations is concrete slabs. The concrete slab creates a floor for the structure while supporting the steel framing.
Pier and Beam Foundation
Metal buildings such as steel building structures that require a dirt or gravel floor use concrete piers to support the structure. For example, livestock barns often have pier and beam foundations. Structures that are not completely enclosed, such as open-air pavilions and horseback riding arenas also prefer pier foundations. Additionally, the pier and beam foundation is the type used in areas where the soil is unstable or where the water table is high. Pier and beam foundations lift the structure off the ground, creating a space between the soil and the bottom of the building.
Concrete piers are poured deep into the ground so that one pier supports each steel column of the frame. The piers are tied together below the ground to eliminate shifting. Advantages of concrete pier and beam foundation design are as follows:
- Fewer materials and less labor are required
- No extensive excavation is necessary
- Saves money and time
- Foundation inspection may be easier
Perimeter Footings
Another type of metal building foundation is the perimeter wall, also known as perimeter footing. These metal building foundations pour around the exterior of the structure to support the exterior steel framing walls. A perimeter foundation design is a very common type used for steel buildings. This steel building foundation is placed beneath the outer or exterior wall of the entire structure. A perimeter footing foundation has very good support to the structure’s exterior walls and primary frame. In some cases, slab and perimeter foundations provide better support to metal structures raised over ground, attaining maximum stability.
Choosing a Steel Building Foundation
Several factors determine the choice of the foundation. The purpose of the metal building, the style of the metal building, and the location of the metal building are important factors in choosing the best metal building foundation. These criteria should be included in the selection of a metal building foundation:
- Soil type
- Local frost lines
- Building’s weight
- Weight of equipment or vehicles to be housed in the structure
- Dimensions
- Building reactions
- Location of anchor bolts to attach steel framing columns
Key Points
Here are some critical points for having a strong foundation for your metal building systems designed and built:
- All metal buildings require a concrete foundation and, typically, slabs on grade. (Some agricultural buildings and sheds might not need concrete slabs.) The type of foundation and slabs will be dictated by the intended use of the building and its size and location.
- Have the soil analyzed to ensure you have good support for the foundations and bring in better quality fill if necessary.
- In most cases, the foundation should be designed by a licensed structural engineer, as already stated. Any foundation failure or distress would be very difficult and expensive to fix, so this is not the place to save on professional services.
- The structural engineer will know the best practices for designing metal building foundations. Unfortunately, not every engineer knows the specific challenges of designing these foundations. Steel building foundations are different from conventional building foundations.
Who Designs a Metal Building Foundation?
A concrete engineering services company like Champion Buildings designs your metal building foundation. This type of company is best qualified to determine the specifics for using perimeter walls, piers, or a concrete slab for metal building foundations. A company that installs pre-engineered metal buildings and provides turnkey concrete and erection services knows the ins and outs in great detail about the requirements of a metal building.
Foundation Design Process
The building supplier typically provides a list of the building reactions (the forces exerted by the primary frames) under snow and wind loads (plus other loads, as needed). The foundation structural engineer uses these reactions to select the most appropriate type of foundation and ensures the foundations can safely resist the loading imposed on them.
Difference Between Foundations for Metal Buildings and Conventional Buildings
There are two main differences between the foundations for conventional buildings and those for metal building systems:
- As already mentioned, the need to resist wind uplift requires relatively heavy foundations.
- Most metal buildings use rigid frames for primary framing, and those exert vertical forces on the foundations and horizontal forces that tend to push the foundations sideways. This is not a common problem in conventional post-and-beam construction.
Why Are Concrete Slab Foundations Best for Metal Buildings?
Metal and steel buildings need solid, stable foundations that a concrete slab provides. A concrete slab foundation creates a clean and even surface upon which to erect your steel building. This helps your building last longer. Concrete is the most reliable and cost-effective foundation for your metal buildings. Concrete slabs are typically reinforced with bars that make them even stronger and give them longer lifespans. Slab foundations are also resistant to mold, mildew, pest damage, and various hazards that can be problematic with other foundation types.
For a standard metal building, the concrete slab should be a minimum of four inches in depth thickness. If the building is being used to store heavy equipment, the slab should be five to six inches deep.
Key Points
Here are some critical points to pay attention to in order to have a solid foundation for your metal building systems:
- All metal buildings require a concrete foundation and, typically, slabs on grade. (Some agricultural buildings and sheds might not need concrete slabs.) The type of foundation and slabs will be dictated by the intended use of the building and its size and location.
- Have the soil analyzed to ensure you have good support for the foundations and bring in better quality fill if necessary.
- In most cases, the foundation should be designed by a licensed structural engineer, as already stated. Any foundation failure or distress would be very difficult and expensive to fix, so this is not the place to save on professional services.
- The structural engineer will know the best practices for designing metal building foundations. Unfortunately, not every engineer knows the specific challenges of designing these foundations. Steel building foundations are different from conventional building foundations.
Ask The Metal Building Professionals
If you still have questions about what type of foundation is best for your upcoming commercial metal building, give us a call at (800) 942-6812 today. We’ve been building high-quality metal buildings long enough to know a thing or two. If you’re near the southeast US, we offer full concrete services. Our team provides concrete work in NC, SC, and VA starting at a 2,400 sq. ft. minimum. In OH, KY, eastern TN, and GA, our concrete work starts at a minimum of 8,000 sq. ft. For more information on anything related to metal buildings, fill out our contact form below.


